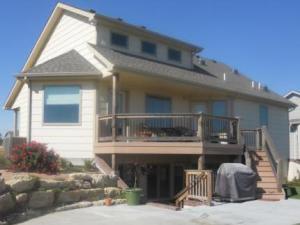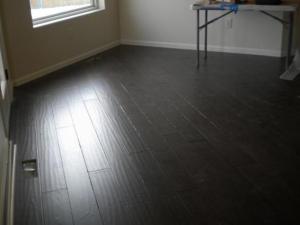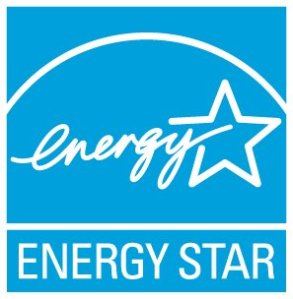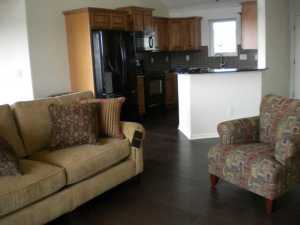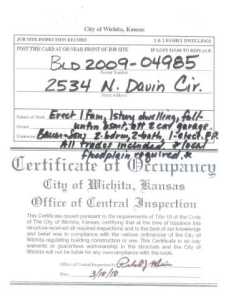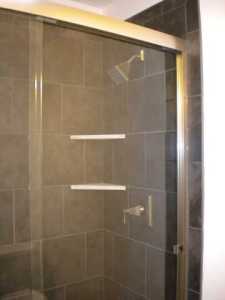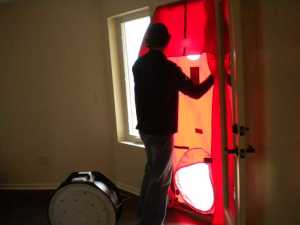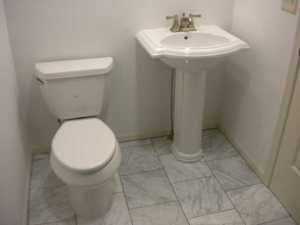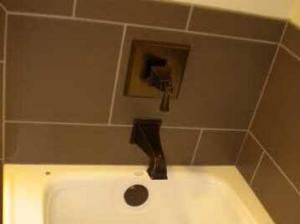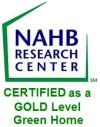After the bamboo floor installation is complete, the installation of ceramic tile and carpet begin. Since carpet was selected for the Family Room and the two bedrooms in the basement and will abut to the two area of ceramic tile, the tile work has to be completed first.
As mentioned in our previous post titled “Bamboo Flooring” on March 17th, a prerequite for LEED® for Homes, Durability Management Process requires using a water-resistant flooring within 3’ of any entry door. Ceramic tile was selected to meet this requirement at the exterior basement door. The tile selected for the door location is American Marazzi, Augustus 61, 12” x 12” ceramic tile.

Ceramic tile installed at the exterior basement door.
Ceramic tile was also selected for the floor in the basement bath. The tile selected for the bathroom is GBI Tile and Stone, Inc. Conti, 12” x 12” porcelain tile.

Ceramic tile installed in the basement bathroom.
The owner also sellected the “brickwork” pattern fpr all the tile which offsets the joints from row to row. Now that the tile is complete in the basement, the carpet installation can begin. The first step in the carpet installation is the installation of the carpet tack strip. This wood stripping is so called because of the sharp nails that are exposed on the top side when is installed. These tacks that will hold the carpet when it is stretched.

The tack strip used for this installation was manufactured in Wichita, by Baco Corp.
The carpet pad selected for the installation is 3/8”, 8 lb. Ultra Magic, made by Leggett & Platt from 100% recycled materials. Please visti www.lpurethane.com to learn more about this product.
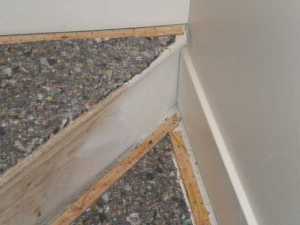
Tack strip and pad installed on the stairs.
The carpet selected for the house is Great Scott II, manufactured by Shaw Industries and meets the Carpet and Rug Institute (CRI), Green Label Plus requirements. Please visit www.shawfloors.com/greenlabelplus to learn more about this product.

Carpet being cut to fit in the West basement bedroom closets.
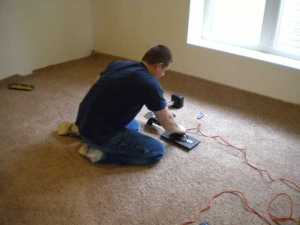
Most rooms are larger than the width of a roll of carpet so it is necessary to seam two pieces of carpet togeher. The carpet installer is seaming the carpet in the West basement bedroom.

Carpet stretcher in the basement Family Room.

After the carpet is stretched and hooked on the tack strip it is cut around the edge. Carpet being cut to fit the basement Family Room.

Carpet installation complete in the East basement bedroom.

Carpet installation on the stairs. View from the Main Level looking down.

Carpet installation on the stairs. View from the basement.

Completed stairway carpet.

Completed carpet installation, Northwest corner of the Family Room.

Completed carpet installation the basement Family Room with ceramic tile at the exterior door in the lower left hand corner.
While the carpet is being installed in the basement, the preparation for ceramic tile begins in Bath 2 and the Master Bath. The owner selected pre-cast bases manufactured by The Onyx Collection in Belvue, Kansas, for both the showers in Bath 2 and in the Master Bath. These products are made from mixture of polyester resin and alumina trihydrate with a gelcoat on the surface. Please visit www.onyxcollection.com to learn more about this product. A atandard 60” x 30” pre-cast base is installed in Bath 2. A custom size pre-cast base is installed the the Master Bath shower.

Pre-cast base installed in Bath 2. The bottom of the Master Bath tub can be seen on the other side of the wall
After the shower bases are installed, the walls and floors that are to be tiled are covered with USG FIBEROCK® Aqua-Tough tile backerboard. Made of a uniquely engineered gypsum/cellulose-fiber combination, it is strong, water resistant, and mold resistant, Please visit www.usg.com to learn more about this product.
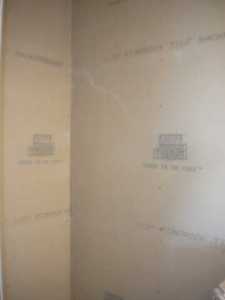
Backerboard installed on the shower wall in Bath 2.

Backerboard installed on the shower wall in the Master Bath.
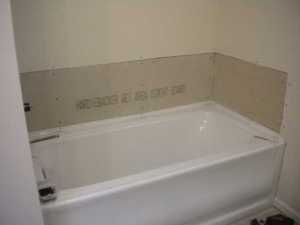
Backerboard installed on the wall around the tub in the Master Bath.
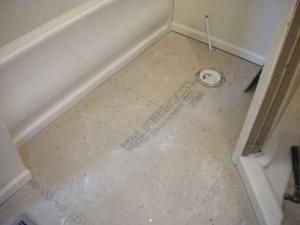
Backerboard installed on the floor in the Master Bath. The tub is on the left and the shower is on the right.
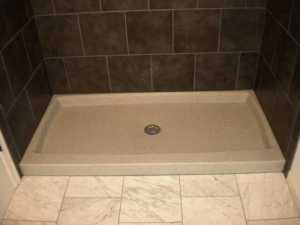
Tile installed in the shower and on the floor in Bath 2.

Shower with corner shelf in Bath 2.
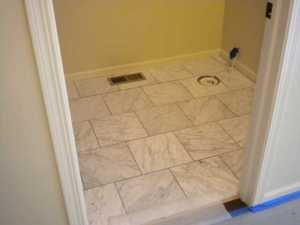
Tile floor in Bath 2
The tile selected for around the tub, the floor and vanity backsplash in is Neostile, Chocolate, 12” x 24” porcelain. The tile selection for the shower is Neostile, Ekru, 12” x 24” porcelain.

Tile around the tub and on the floor in the Master Bath.

Master Bath floor looking toward the vanity, shower on the left and the tub on the right.

Tile in the Master Bath shower.
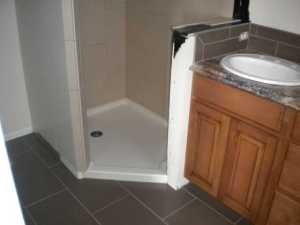
View of the pre cast shower pan in the Master Bath shower. Work in the shower is done until the glass enclosure and the door are installed.

Recessed shelf in the Master Bath shower wall.

Master Bath vanity tile backsplash.
The owner’s tile selecton for the Kitchen backsplash is Dal-Tile, Modern Dimensions, Matte Cityline Kohl, 2” x 8” ceramic.
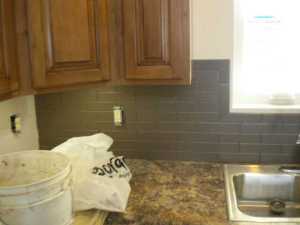
Tile backsplash on the West wall of the Kitchen.

Tile backsplash on the North wall of the Kitchen and under the Breakfast Bar.
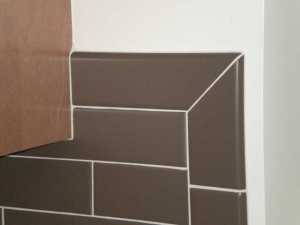
Close up view of corner detail of tile around the Kitchen window.

